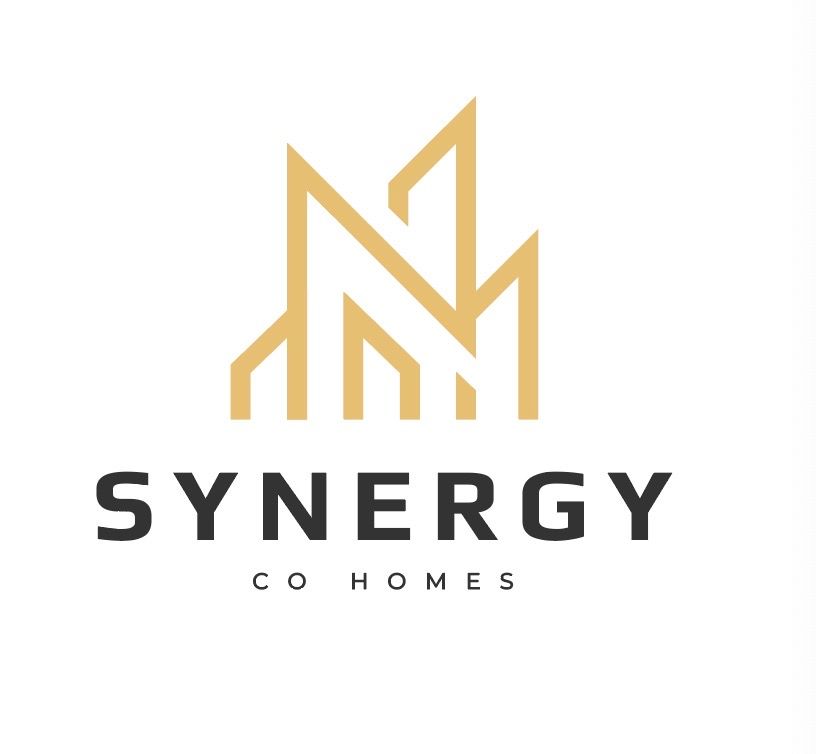Somerville
Area and Dimensions
LAND DIMENSIONS
Min block width 12 m
Min block depth 28 m
Home Area 210 m²
Home Depth 22 m
Home Width 10 m
Living 1
Powder 1
Study 1
Bedrooms 4
Bathrooms 2
Silver Inclusion
Bathroom & Laundry
- Range of choices in Ceramic wall tiles to shower recess, with floor tiles and skirting tiles throughout
- Semi framed clear glass pivot shower doors and ceramic tiled shower base
- Acrylic bath
Kitchen
- 20mm stone benchtop
- Ceramic tiles to splashback
- 600mm stainless steel electric oven and gas cooktop
- 600mm stainless steel canopy rangehood with external vent ducted
Exterior and Slab Foundation
- Concrete waffle slab
- Colorbond Roofing
- Sliding aluminium single glazed windows
- 450mm soffits to facade/ Dwelings
Gold Inclusion
Bathroom & Laundry
- Range of choices in Ceramic wall tiles to shower recess, with floor tiles and skirting tiles throughout
- Semi framed clear glass pivot shower doors and ceramic tiled shower base
- Acrylic bath
Kitchen
- 20mm stone benchtop
- Ceramic tiles to splashback
- 900mm stainless steel electric oven and gas cooktop
- 900mm stainless steel canopy rangehood with external vent ducted
Exterior and Slab Foundation
- Concrete waffle slab up to M class
- Colorbond Roofing
- Sliding aluminium single glazed windows
- 450mm soffits to facade/ Dwelings
Platinum Inclusion
Bathroom & Laundry
- Range of choices in Ceramic wall tiles to shower recess, with floor tiles and skirting tiles throughout
- Semi framed clear glass pivot shower doors and ceramic tiled shower base
- Acrylic bath
- Full height ceramic tiled to Master Ensuite
Kitchen
- 40mm stone benchtop
- Ceramic tiles to splashback
- 900mm stainless steel electric oven and gas cooktop
- 900mm stainless steel canopy rangehood with external vent ducted
Exterior and Slab Foundation
- Concrete waffle slab up to M class
- Colorbond Roofing
- Sliding aluminium single glazed windows
- 450mm soffits to facade/ Dwelings
